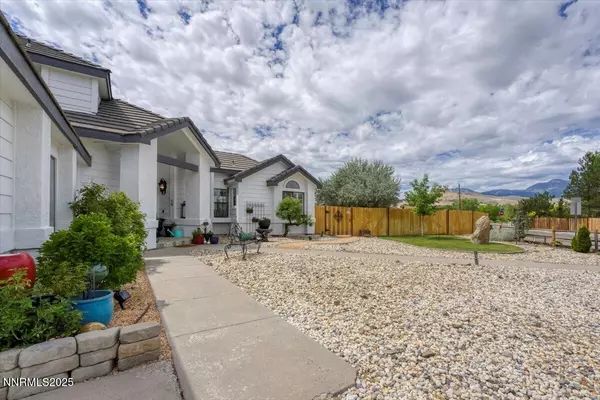OPEN HOUSE
Sun Jul 27, 11:00am - 3:00pm
UPDATED:
Key Details
Property Type Single Family Home
Sub Type Single Family Residence
Listing Status Active
Purchase Type For Sale
Square Footage 3,968 sqft
Price per Sqft $315
Subdivision Sagewood Estates 1
MLS Listing ID 250053603
Bedrooms 5
Full Baths 2
Half Baths 1
Year Built 1989
Annual Tax Amount $4,053
Lot Size 0.533 Acres
Acres 0.53
Lot Dimensions 0.53
Property Sub-Type Single Family Residence
Property Description
Welcome to 10 High Chaparral Way, a beautifully upgraded 5-bedroom, 2.5-bath home nestled on a fully landscaped 0.53-acre lot in Reno's sought-after Virginia Foothills—just 20 minutes from Mt. Rose Ski Resort. With just under 4,000 sq ft of living space. Included in this, is a 1,597 sq ft fully finished basement, this home offers the perfect balance of elegance, space, and lifestyle flexibility.
The main-level primary suite features a Rain glass shower with marble surround, and a luxurious garden tub, providing a spa-like retreat at home. Throughout the main living areas, you'll find bamboo hardwood floors, new plantation shutters, and upgraded light fixtures that add a modern, refined touch.
The chef's kitchen is truly a showstopper, complete with granite countertops, a marble shell inlay backsplash, stainless steel KitchenAid appliances, a ZLINE range hood, and an Italian Ilve gas oven with rotisserie—a rare and stylish upgrade for culinary enthusiasts.
Step outside to enjoy breathtaking Mt. Rose views, a gas-plumbed fire pit, water feature, cornhole court, spa, and ample room for entertaining or relaxing. The backyard also features RV parking, a shed, workshop, and a chicken coop—perfect for hobbyists or those seeking a self-sufficient lifestyle.
The finished basement offers incredible versatility and includes negotiable items such as a pool table, bar table, and shuffleboard—ideal for a game room or entertaining space.
Additional highlights:
Solar Panels.
No HOA.
New AC unit (2024)
Close to Virginia Foothills Park.
Quiet, established neighborhood with privacy and space.
This rare find combines luxury upgrades with outdoor freedom and functional living. Schedule your showing today to experience the lifestyle that 10 High Chaparral Way has to offer!
Location
State NV
County Washoe
Community Sagewood Estates 1
Area Sagewood Estates 1
Zoning MDS
Direction Going up State Route 341 Geiger Grade take a left on High Chaparral Way.
Rooms
Family Room Ceiling Fan(s)
Other Rooms Bonus Room
Dining Room Separate Formal Room
Kitchen Breakfast Bar
Interior
Interior Features High Ceilings
Heating Fireplace(s), Forced Air, Natural Gas
Cooling Central Air
Flooring Tile
Fireplaces Number 1
Fireplaces Type Wood Burning
Fireplace Yes
Appliance Gas Cooktop
Laundry In Garage
Exterior
Exterior Feature Dog Run, Fire Pit
Parking Features Additional Parking, Garage, RV Access/Parking
Garage Spaces 4.0
Pool None
Utilities Available Cable Available, Electricity Connected, Internet Connected, Natural Gas Connected, Sewer Connected, Water Connected, Water Meter Installed
View Y/N Yes
View Mountain(s), Peek, Ski Resort
Roof Type Pitched,Tile
Porch Patio
Total Parking Spaces 4
Garage No
Building
Lot Description Corner Lot, Landscaped, Level, Sprinklers In Front, Sprinklers In Rear
Story 2
Foundation Slab
Water Public
Structure Type Stucco,Wood Siding
New Construction No
Schools
Elementary Schools Brown
Middle Schools Marce Herz
High Schools Galena
Others
Tax ID 140-063-07
Acceptable Financing Cash, Conventional
Listing Terms Cash, Conventional
Special Listing Condition Standard




