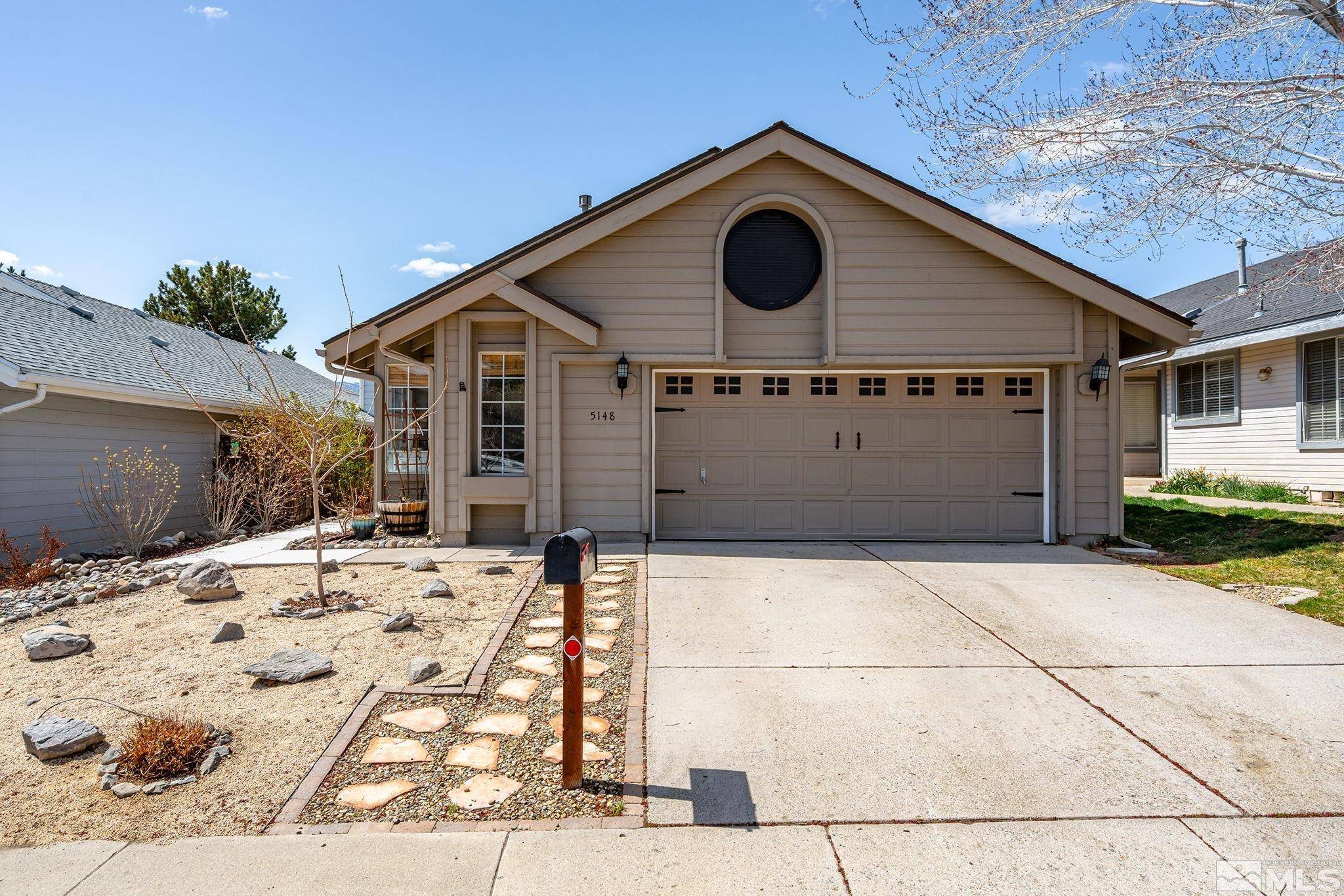For more information regarding the value of a property, please contact us for a free consultation.
Key Details
Sold Price $569,000
Property Type Single Family Home
Sub Type Single Family Residence
Listing Status Sold
Purchase Type For Sale
Square Footage 1,292 sqft
Price per Sqft $440
Subdivision Coit Heights 4A
MLS Listing ID 250005302
Sold Date 05/30/25
Bedrooms 3
Full Baths 2
Year Built 1987
Annual Tax Amount $2,080
Lot Size 5,662 Sqft
Acres 0.13
Lot Dimensions 0.13
Property Sub-Type Single Family Residence
Property Description
Bright and spacious home with an open floor plan located in a great Northwest Reno neighborhood! Enjoy amazing views of the Sierra mountains. Recently updated with a fresh modern vibe inside and out. All appliances included! Completely rebuilt 125 amp electrical panel EV-ready 240 V 50 amp plug in garage. Conveniently located next to Parks shopping trails and schools. Truly move-in ready!
Location
State NV
County Washoe
Community Coit Heights 4A
Area Coit Heights 4A
Zoning Sf8
Direction 7th & Sierra Highlands
Rooms
Family Room None
Other Rooms None
Dining Room Great Room
Kitchen Built-In Dishwasher
Interior
Interior Features Ceiling Fan(s), High Ceilings, Pantry, Smart Thermostat
Heating Electric, Natural Gas
Cooling Central Air, Electric, Refrigerated
Flooring Tile
Fireplace Yes
Laundry In Kitchen, Laundry Area, Laundry Room
Exterior
Exterior Feature None
Parking Features Attached, Electric Vehicle Charging Station(s), Garage Door Opener
Garage Spaces 2.0
Utilities Available Cable Available, Electricity Available, Internet Available, Natural Gas Available, Phone Available, Sewer Available, Water Available, Cellular Coverage, Water Meter Installed
Amenities Available None
View Y/N Yes
View Mountain(s)
Roof Type Pitched
Porch Patio
Total Parking Spaces 2
Garage Yes
Building
Lot Description Landscaped, Level
Story 1
Foundation Crawl Space
Water Public
Structure Type Fiber Cement,Wood Siding
New Construction No
Schools
Elementary Schools Winnemucca, Sarah
Middle Schools Billinghurst
High Schools Mc Queen
Others
Tax ID 03935210
Acceptable Financing 1031 Exchange, Cash, Conventional, FHA, VA Loan
Listing Terms 1031 Exchange, Cash, Conventional, FHA, VA Loan
Read Less Info
Want to know what your home might be worth? Contact us for a FREE valuation!

Our team is ready to help you sell your home for the highest possible price ASAP




